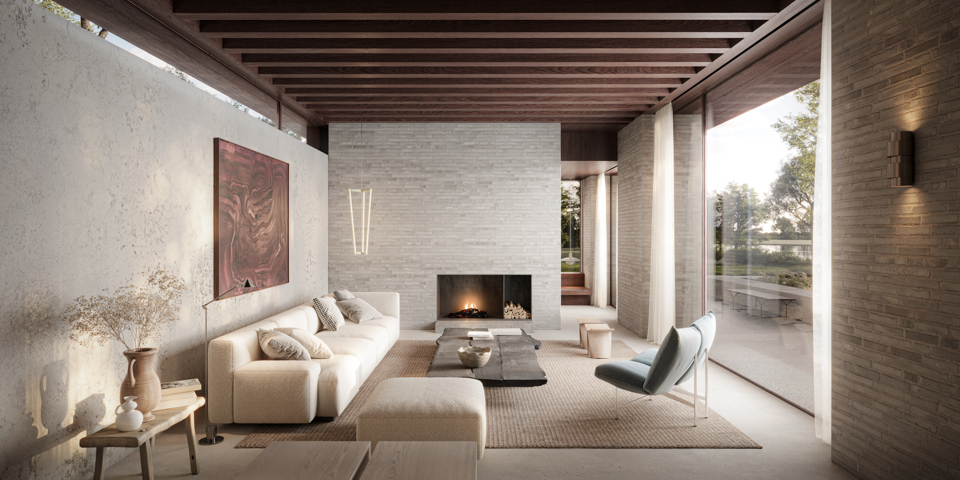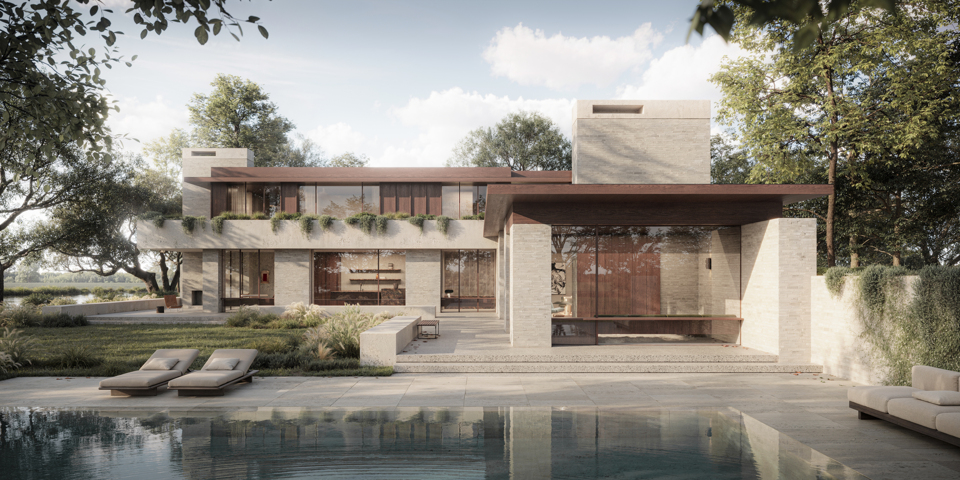
villa jg
leiekant 2024
For this design, situated by an old arm of the Leie River, JUMA drew inspiration from the existing L-shaped floor plan of the original house. This layout creates a buffer zone on the street side and offers unique views of the Leie from various rooms. The living and dining areas are positioned parallel to the water, while the kitchen provides views that follow the river's flow. This interplay creates a dynamic living experience. The variation in ceiling heights and finishing materials enhances this effect: the high-ceilinged living area, with its wooden beam ceiling, exudes warmth, while the lower TV room evokes a more intimate and cozy atmosphere.
The ground floor serves as a solid base for the wooden upper level. A striking concrete beam marks the transition between the two levels and, along with the two monumental fireplaces, acts as an architectural statement. Adjacent to the breakfast nook is a covered terrace with a fireplace, offering a sheltered spot to enjoy the outdoors regardless of the weather. The sun terrace and pool are strategically placed along the side boundary of the property, keeping them out of view and allowing the breathtaking landscape to remain the focal point.
Additionally, the ground floor includes an office space that can function independently from the main house, as well as a compact guest suite.
The upper floor houses the residents' bedrooms and bathrooms. The master bedroom's bathroom opens onto a terrace, where one can shower in the open air while enjoying panoramic views.
Renders © Spectrum


