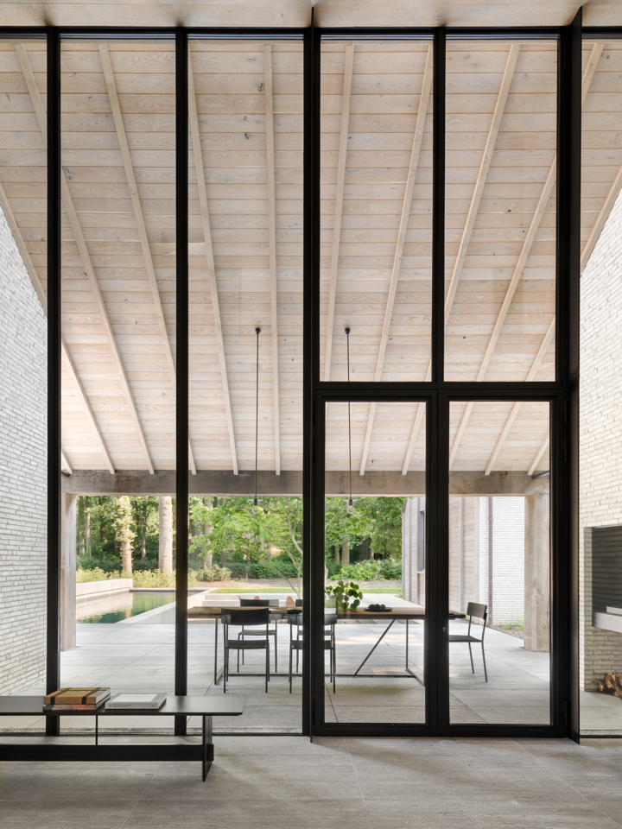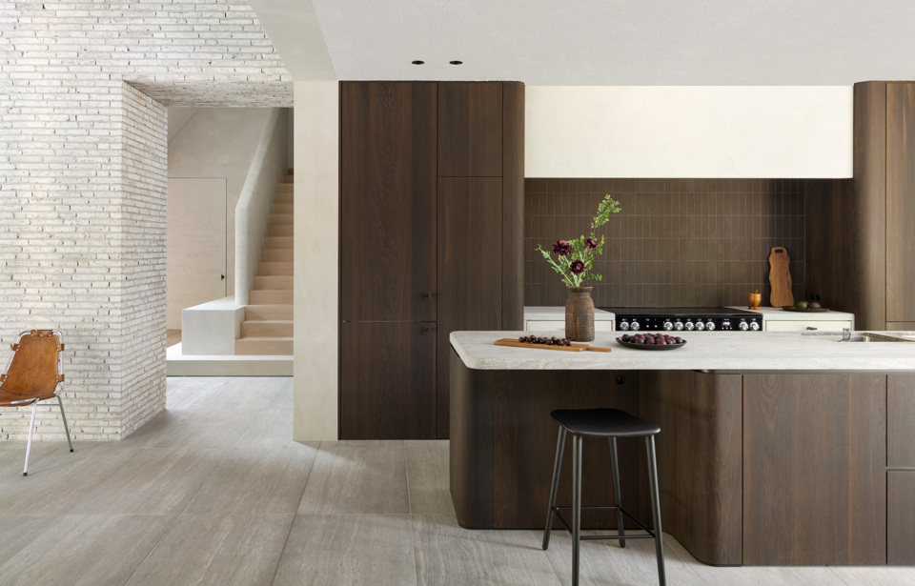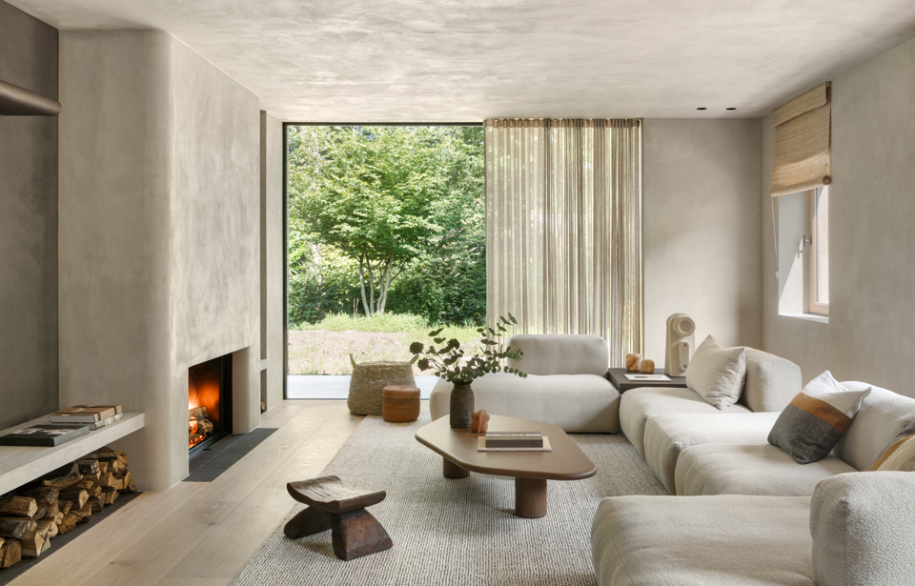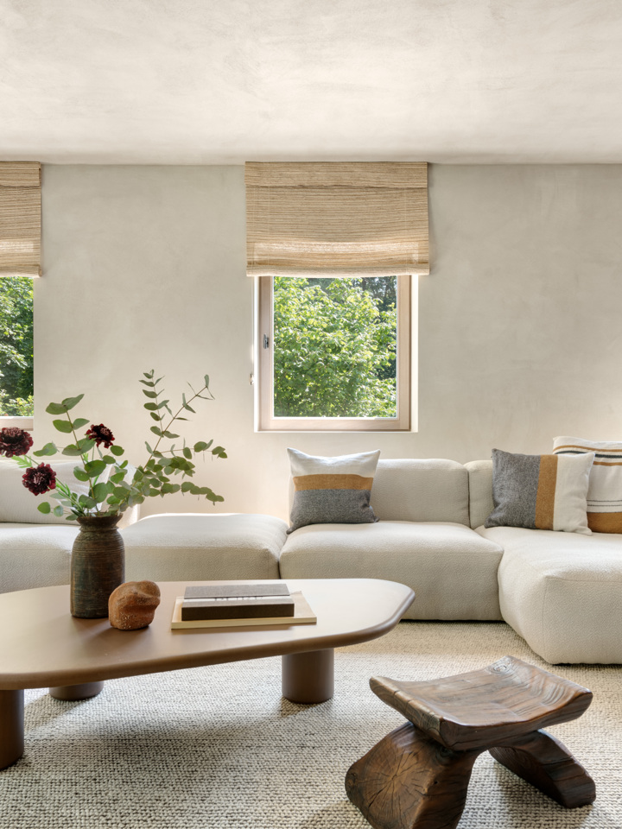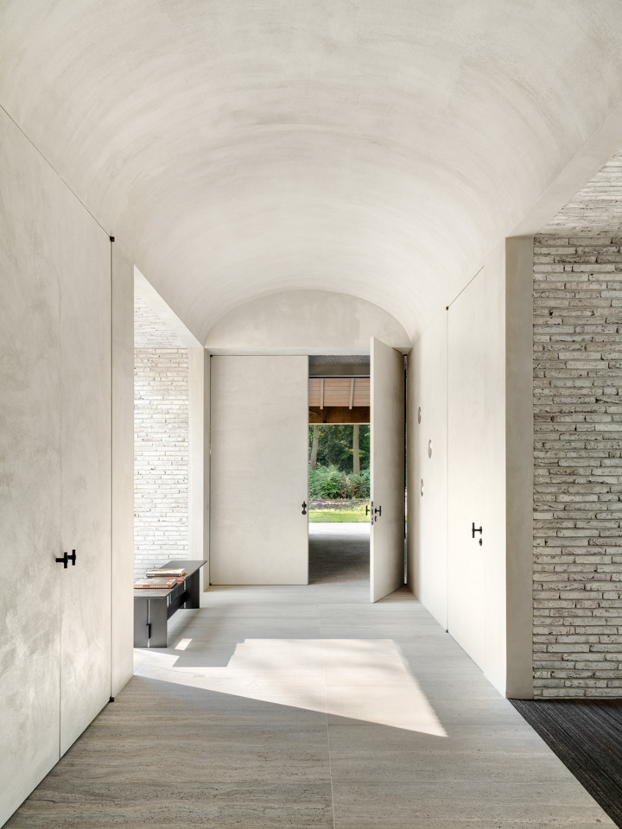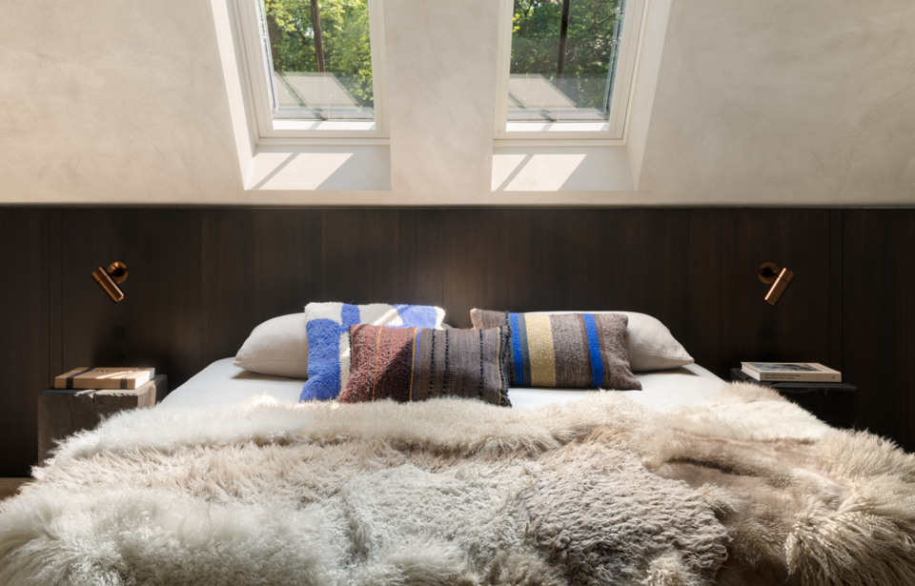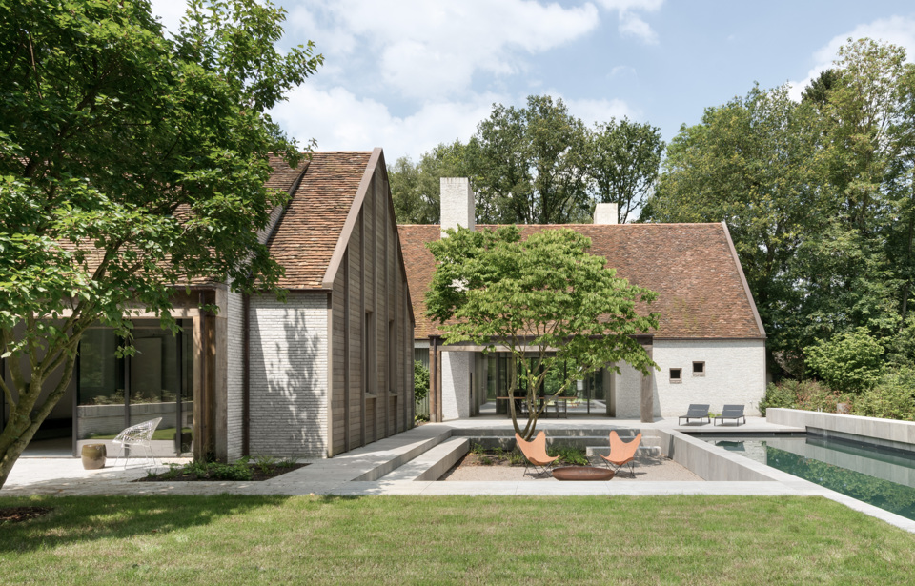
villa lo
aalter 2023
The clients of this project did not want rigid volumes with flat roofs in terms of architecture and explicitly asked JUMA to come up with a charming design for their new home.
In terms of design, this resulted in the choice of a classic gable roof. The use of traditional materials, such as solid oak beams and burgundy tiles, was also a consequence.
The position of the various volumes and their interconnection have been conceived in a pure and minimalist way, thus providing a contemporary interpretation of a classic theme.
The part of the house connecting the two main volumes serves as the entrance hall with a spacious checkroom. The unique entrance immediately welcomes you with its arched ceiling. From there, you can choose to either enter the house itself, which has more of a private character, or go towards the party room with pool house and guest house, which are oriented more towards the street. The facades underwent a very systemic approach. The side facades feature wooden cladding with a vertical battens within which the window openings fit perfectly. The front and rear facades, in turn, are consistently constructed in light masonry. The same masonry is drawn inward in a few well-chosen places to blur the boundary between inside and outside. Thus, the exterior and interior form a coherent whole.
The fixed furniture was made primarily of smoked oak. The nuances of shades of brown, which make this material so rich, create a warm and earthy feel.
Its natural character fits perfectly with the floors in Travertine, which in turn continue from inside to outside.
Slight roundings can be found throughout the house, for example at the level of the fireplace, the kitchen island or the banister. These subtle rounded details create a pleasant flow throughout the house.
The kitchen and dining area, with their views to both the front and back gardens, form the dynamic heart of the project while the sitting area is conceived as a resting point. At the end of the walkway, you are invited to relax in the sofa overlooking the crackling wood-burning fireplace. This cozy cocoon gets even more cachet thanks to the parquet floor that was executed in extra wide planks.
The monumental loft, located next to the kitchen, blends seamlessly into the covered terrace with its wooden ceiling. An outdoor fireplace certainly could not be missing there and is custom made so that it can also be used as a barbecue. From this terrace you sit sheltered, enjoying the beautiful view of the old oaks in the garden.
The sitting pit a little further away is designed so that it does not obstruct the view from the house. In this way, the lush greenery can be fully enjoyed.
The multipurpose room with imposing bar was given two large ones so that service to the elongated pool can be easily done. In this way, JUMA architects want to create the ideal setting for legendary pool parties!
Pictures © Eugeni Pons
Styling © Susana Ocana

